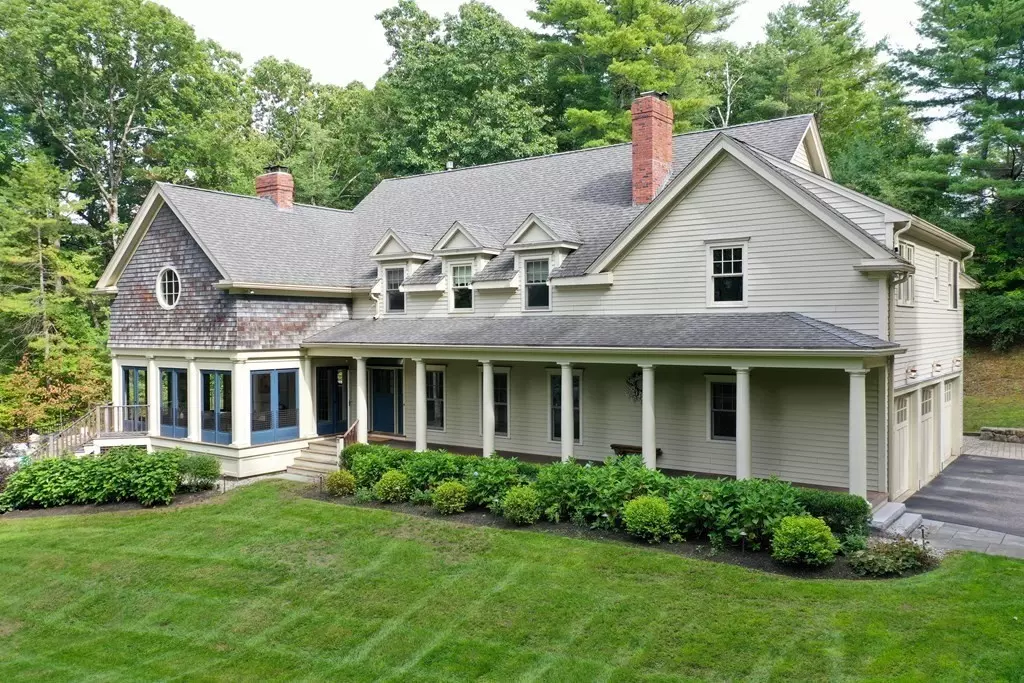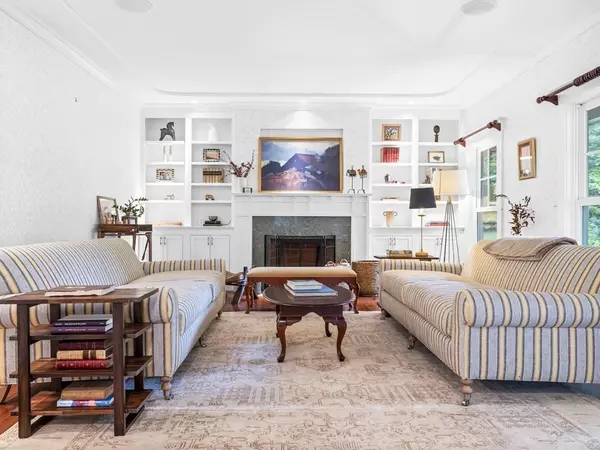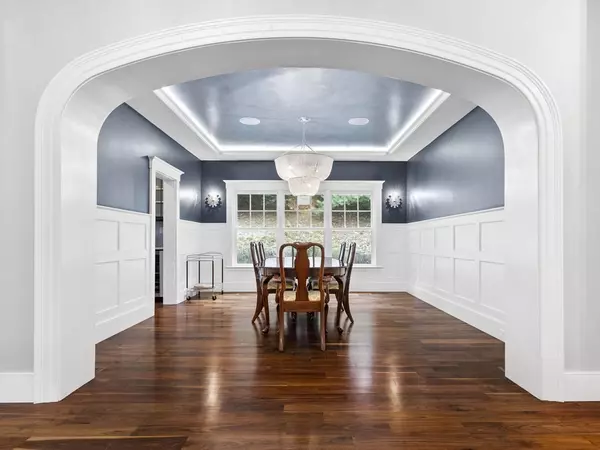$2,600,000
$2,800,000
7.1%For more information regarding the value of a property, please contact us for a free consultation.
5 Beds
6.5 Baths
6,541 SqFt
SOLD DATE : 05/03/2023
Key Details
Sold Price $2,600,000
Property Type Single Family Home
Sub Type Single Family Residence
Listing Status Sold
Purchase Type For Sale
Square Footage 6,541 sqft
Price per Sqft $397
Subdivision Downtown Dover
MLS Listing ID 73070253
Sold Date 05/03/23
Style Colonial, Farmhouse
Bedrooms 5
Full Baths 6
Half Baths 1
HOA Y/N false
Year Built 2007
Annual Tax Amount $26,614
Tax Year 2022
Lot Size 1.500 Acres
Acres 1.5
Property Description
It doesn't get better than this! All 18 rooms of this 2008 shingle style farmhouse are richly detailed, generously proportioned and designed for today's living. 5 bedrooms, two home offices, 3-season porch, butler's pantry, home-gym, custom bar, home theatre, cabana and beautifully manicured grounds with pool. 3-car garage, close to town yet incredible privacy afforded on this one-of-a-kind property.
Location
State MA
County Norfolk
Zoning R1
Direction Centre Street -- just outside of town center.
Rooms
Family Room Flooring - Hardwood, French Doors, Exterior Access, Recessed Lighting
Basement Full, Finished, Walk-Out Access
Primary Bedroom Level Second
Dining Room Flooring - Hardwood, Wainscoting, Lighting - Sconce, Lighting - Overhead, Crown Molding
Kitchen Cathedral Ceiling(s), Flooring - Hardwood, Dining Area, Countertops - Stone/Granite/Solid, Kitchen Island, Open Floorplan, Recessed Lighting, Pot Filler Faucet, Wine Chiller
Interior
Interior Features Closet, Closet/Cabinets - Custom Built, Bathroom - Full, Bathroom - Tiled With Shower Stall, Recessed Lighting, Countertops - Stone/Granite/Solid, Wet bar, Slider, Office, Mud Room, Exercise Room, Media Room, Play Room, Bonus Room, Wet Bar
Heating Forced Air, Oil, Fireplace
Cooling Central Air
Flooring Tile, Carpet, Marble, Hardwood, Flooring - Hardwood, Flooring - Stone/Ceramic Tile, Flooring - Laminate
Fireplaces Number 4
Fireplaces Type Family Room, Living Room, Master Bedroom
Appliance Range, Oven, Dishwasher, Microwave, Countertop Range, Refrigerator, Freezer, Washer, Dryer, Range Hood, Wine Cooler, Second Dishwasher, Oil Water Heater
Laundry Dryer Hookup - Electric, Washer Hookup, Closet/Cabinets - Custom Built, Countertops - Stone/Granite/Solid, Second Floor
Exterior
Exterior Feature Professional Landscaping, Sprinkler System, Decorative Lighting
Garage Spaces 3.0
Fence Fenced
Pool In Ground, Pool - Inground Heated
Community Features Shopping, Tennis Court(s), Park, Walk/Jog Trails, Stable(s), Conservation Area, House of Worship, Private School, Public School
Roof Type Shingle
Total Parking Spaces 6
Garage Yes
Private Pool true
Building
Foundation Concrete Perimeter
Sewer Private Sewer
Water Private
Architectural Style Colonial, Farmhouse
Schools
Elementary Schools Chickering
Middle Schools Dsms
High Schools Dsms
Others
Senior Community false
Read Less Info
Want to know what your home might be worth? Contact us for a FREE valuation!

Our team is ready to help you sell your home for the highest possible price ASAP
Bought with The Bauman Group • Gibson Sotheby's International Realty






